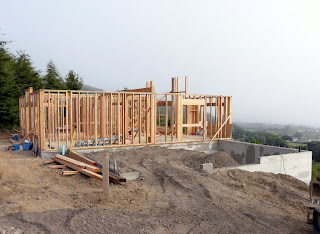
Tuesday, August 31, 2010
Saturday, August 28, 2010
Wednesday, August 25, 2010
Tuesday, August 24, 2010
Friday, August 20, 2010
Tuesday, August 17, 2010
Monday, August 16, 2010
Friday, August 13, 2010
Thursday, August 12, 2010
Wednesday, August 11, 2010
Tuesday, August 10, 2010
Monday, August 9, 2010
Friday, August 6, 2010
Wednesday, August 4, 2010
Tuesday, August 3, 2010
Monday, August 2, 2010
Subscribe to:
Comments (Atom)






























